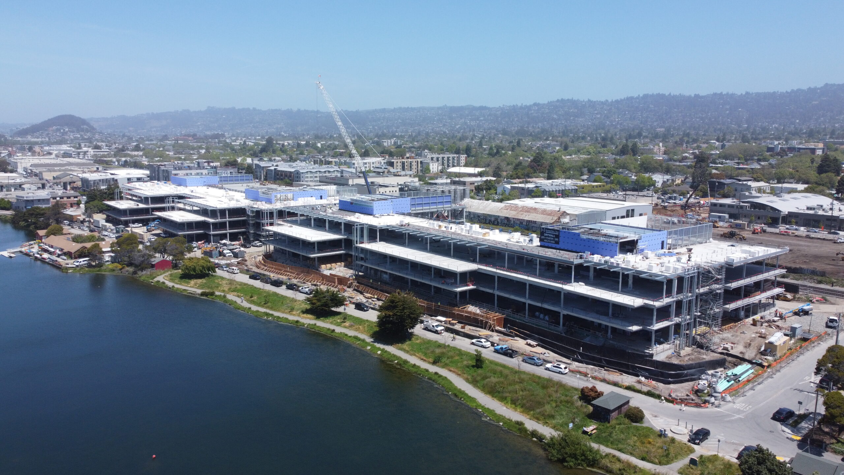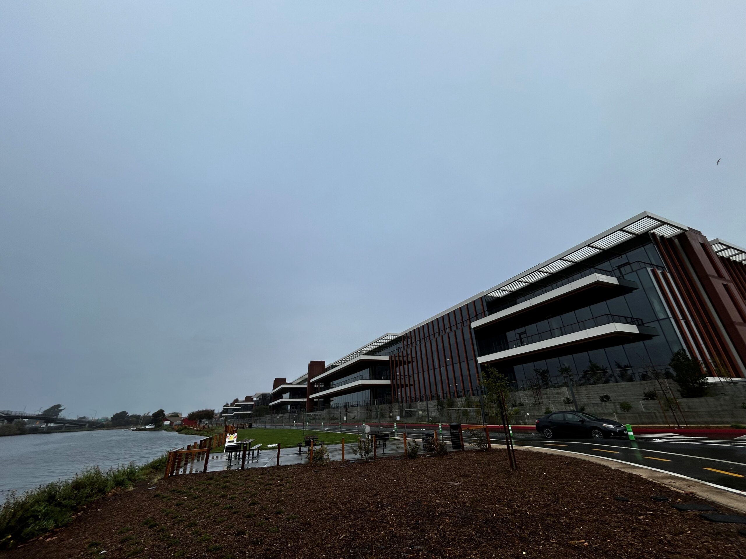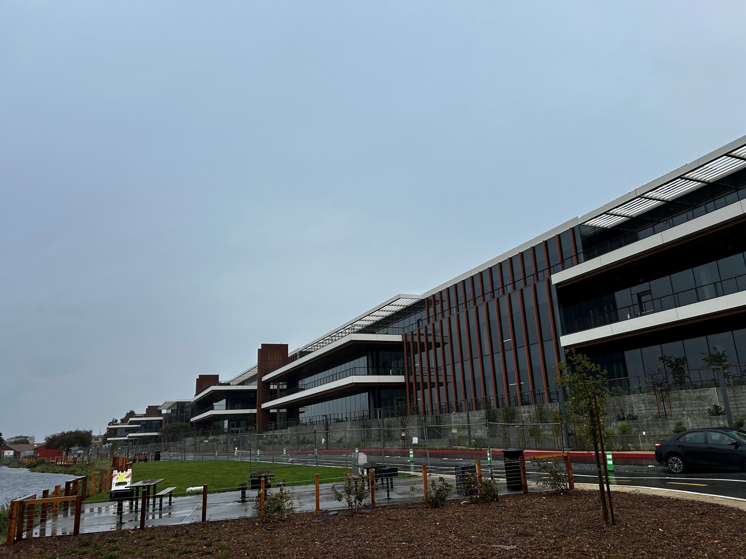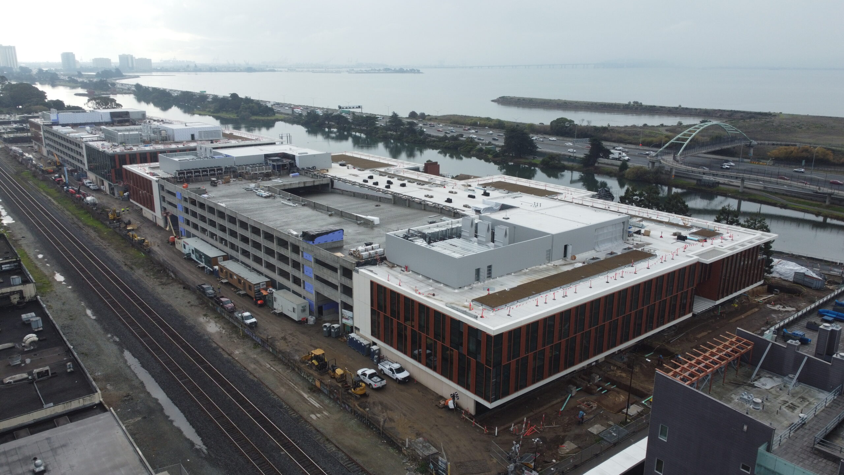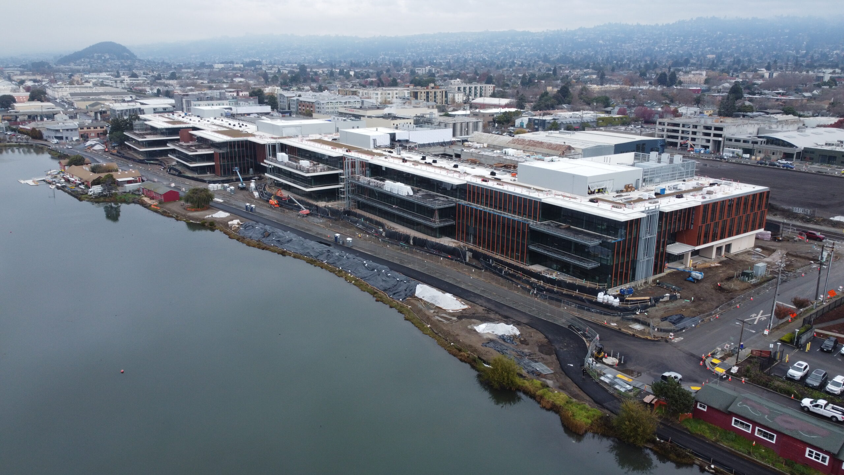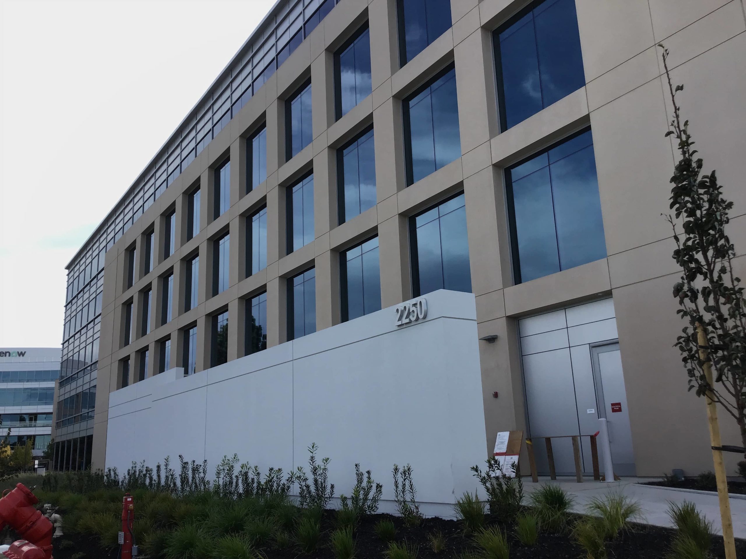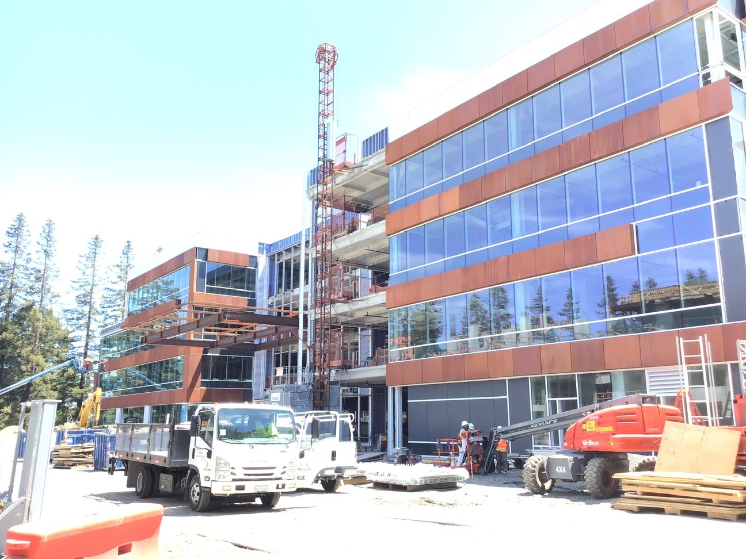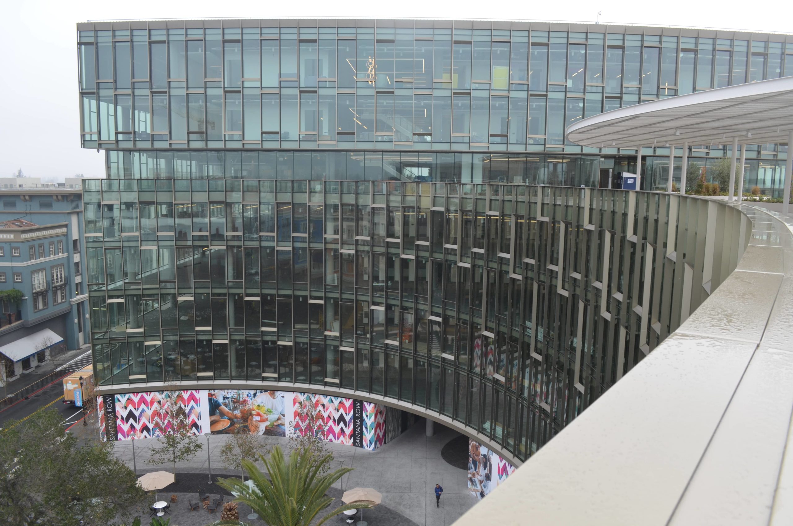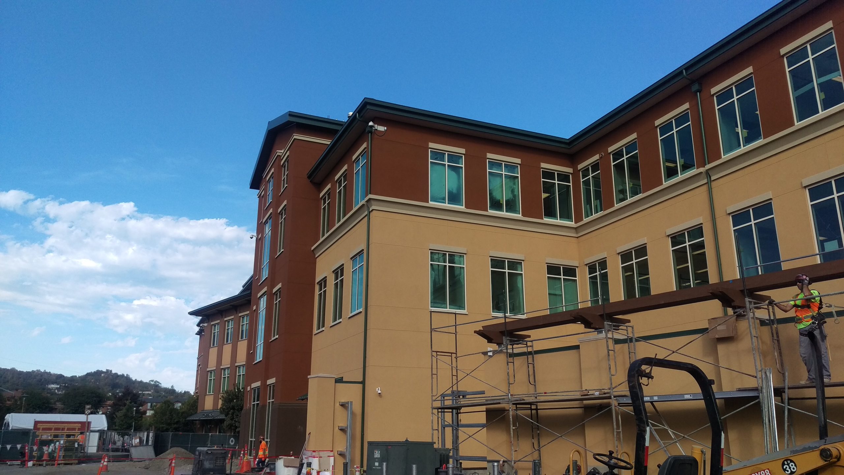Project Details:
Date: 2024
Client: Lane Partners
Project Type: Commercial Exterior
Contractor: Devcon Construction
Architect: Gensler
Berkeley Commons is a premier life science campus located along the Aquatic Park in Berkeley, CA. The development comprises two Class A, three-story R&D buildings, each accompanied by a five-story parking garage. Designed by Gensler and constructed by Devcon Construction, the campus offers large, flexible floor plates ranging from 55,000 to 110,000 square feet, with 16-foot floor-to-floor heights and 33’ x 33’ bay spacing.
The buildings feature floor-to-ceiling west-facing windows, terra cotta facades, and metal panel ceilings at terraces, awnings, and eyebrows. Sustainability is a key focus, with the project achieving LEED Gold certification and incorporating fully electric building systems, on-site renewable energy generation, and 40,000 square feet of green roof area.
J&J Acoustics was honored to contribute to this award-winning project, which received the “Project of the Year – Exterior Over $500,000” accolade. Our scope included the installation of plaster, terracotta chimneys, and metal panel ceilings, demonstrating our commitment to excellence in commercial exterior construction.

