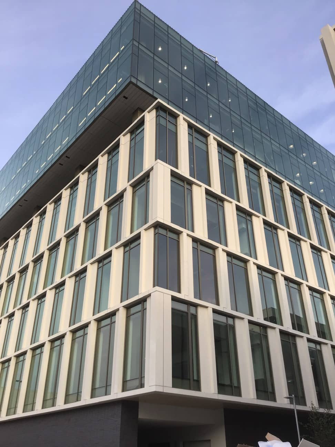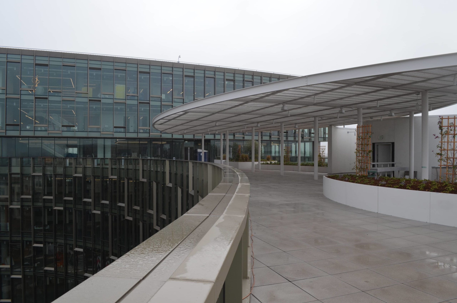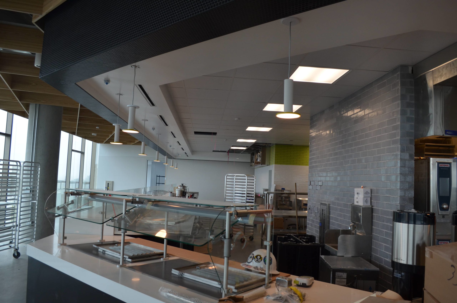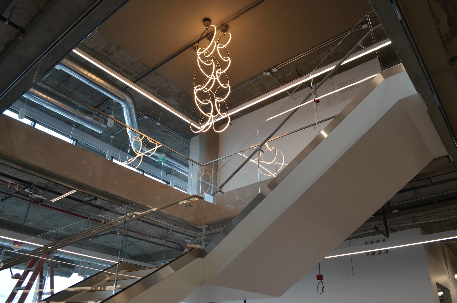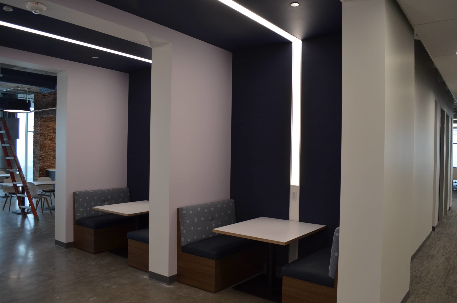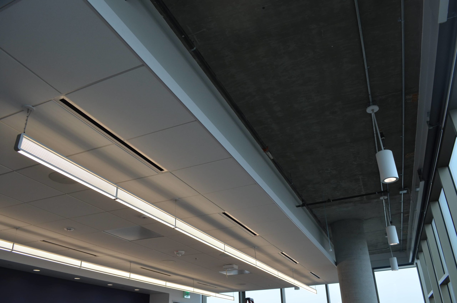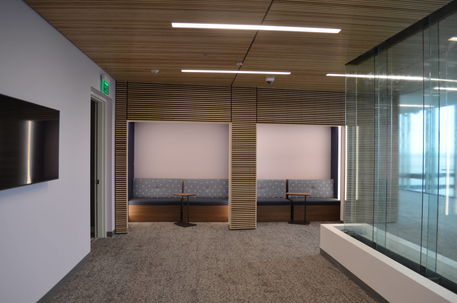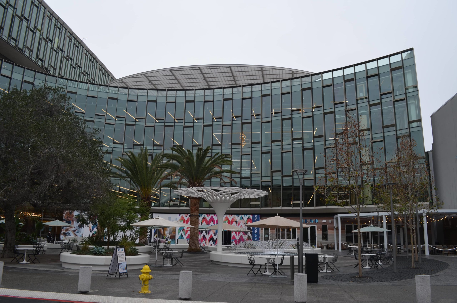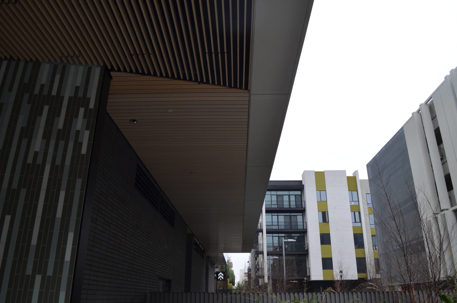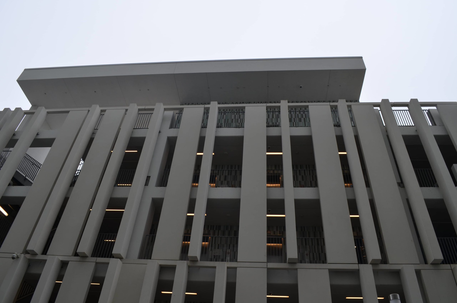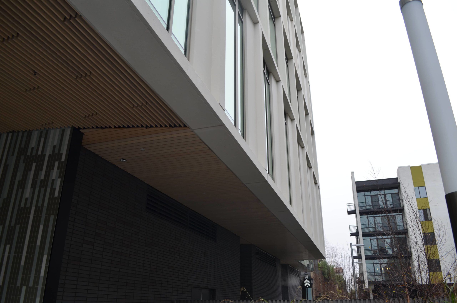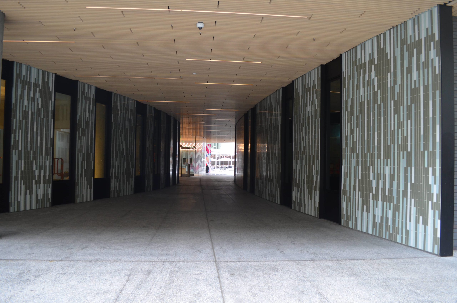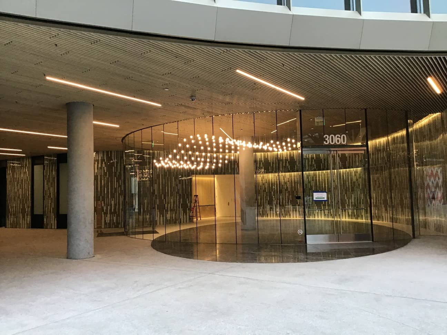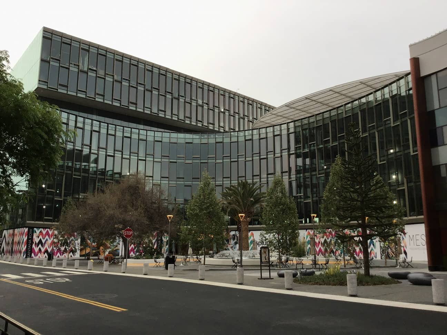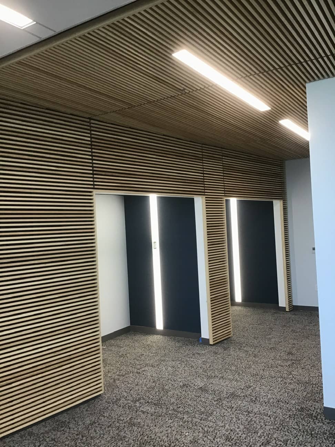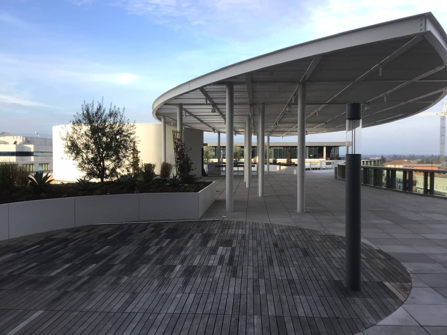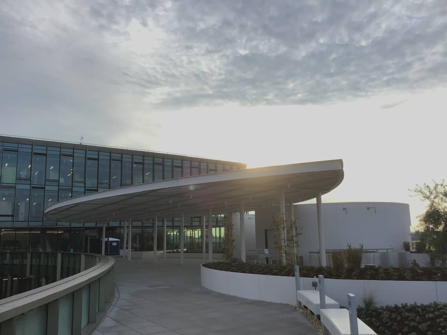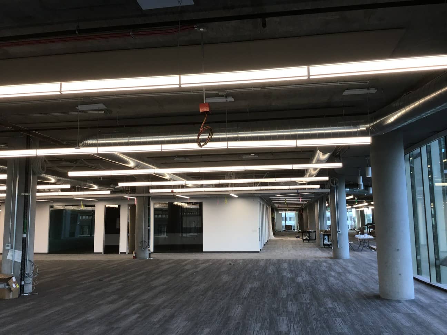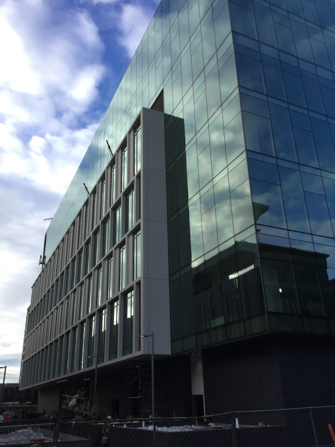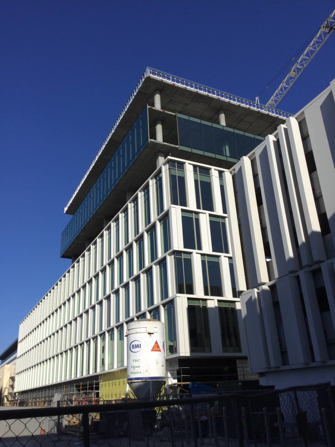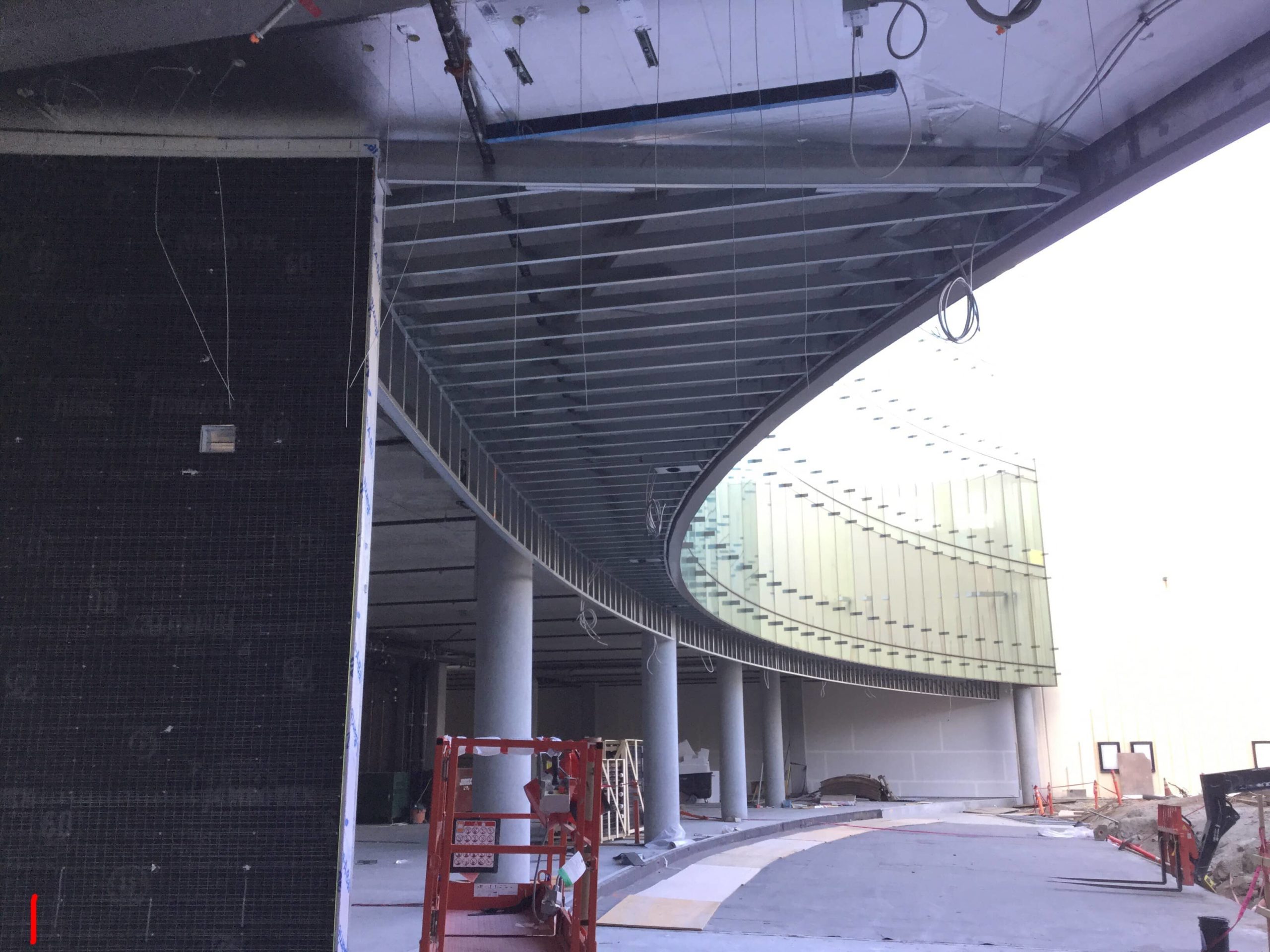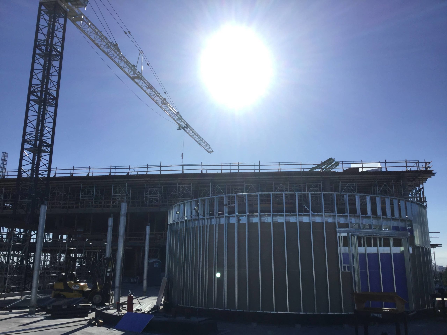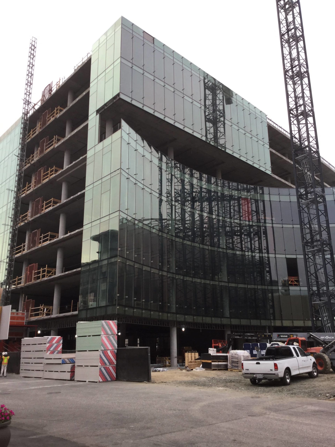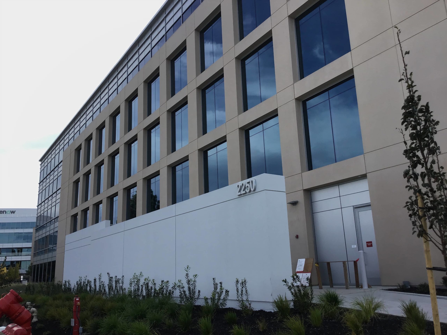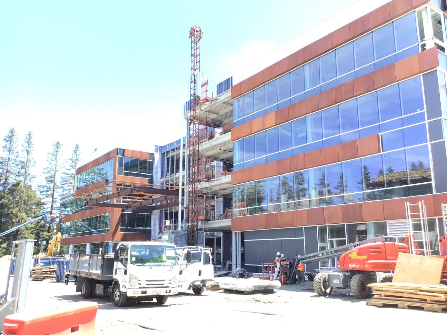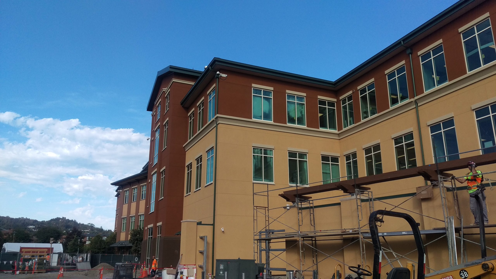Project Details:
Date: 2019
Client: Westwood Development Partners / Federal Realty Investment Trust; Splunk
Project Type: Commercial Interior, Exterior
Contractor: Devcon Construction
This project is located within Santana Row’s mixed-use live-work-play Silicon Valley environment. It’s a 319,000 sf building with seven office levels, above-ground floor retail, 6th floor terrace overlooking main street, and an adjacent five level parking garage. Designed by WRNS Studios and built by Devcon Construction. This was a one year duration project for the framing, drywall and plaster scopes.
The interior scope included 8 levels of interior Core & Shell build-out with core restrooms, 3 stairwells, core elevators, and elevator lobbies.
At the exterior, the five level garage consisted of exterior elevator fronts with plaster & tile finish, two open stairwells with framed plaster canopies, and direct applied plaster crash-walls behind the precast. The 8 level office building consisted of metal framed radius breezeways, soffits, ceilings that supported multiple finishes, roof penthouses, and parapets. The south elevation received a smooth acrylic plaster finish, as well as the loading dock walls and ceiling. The 6th floor terrace stair/restroom was a round turret framed structure that finished with plaster.

