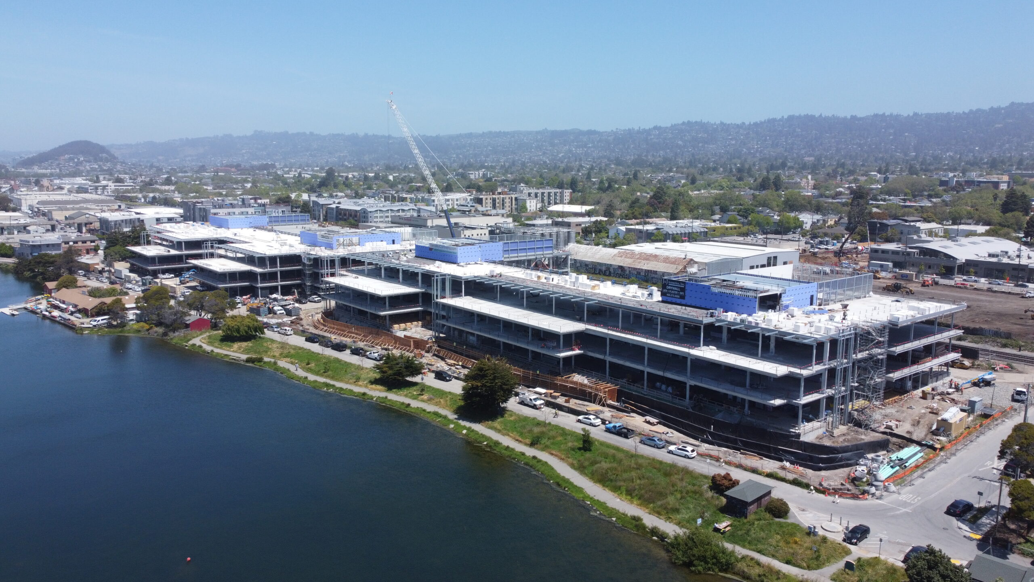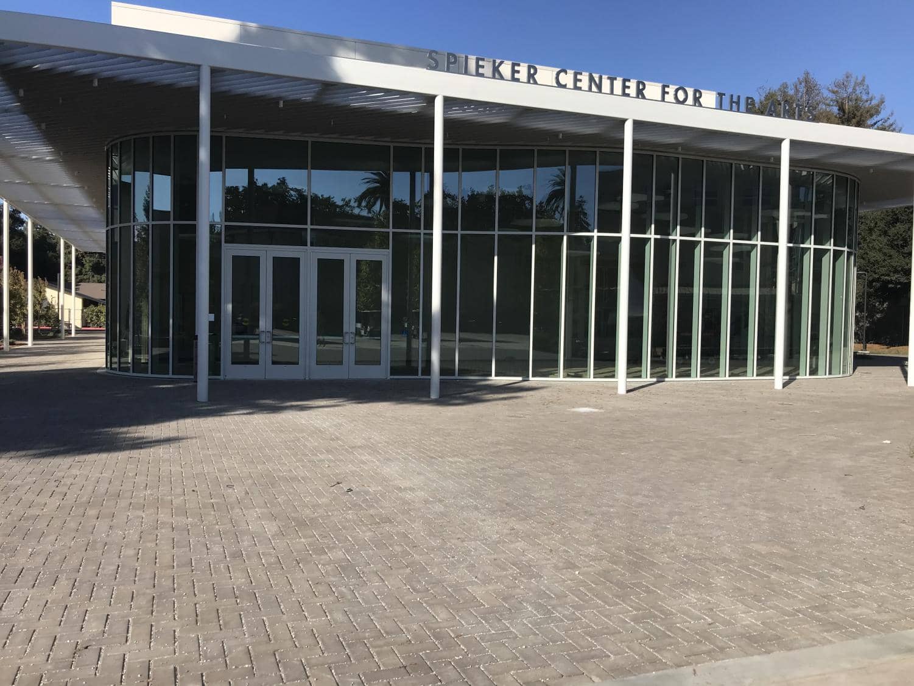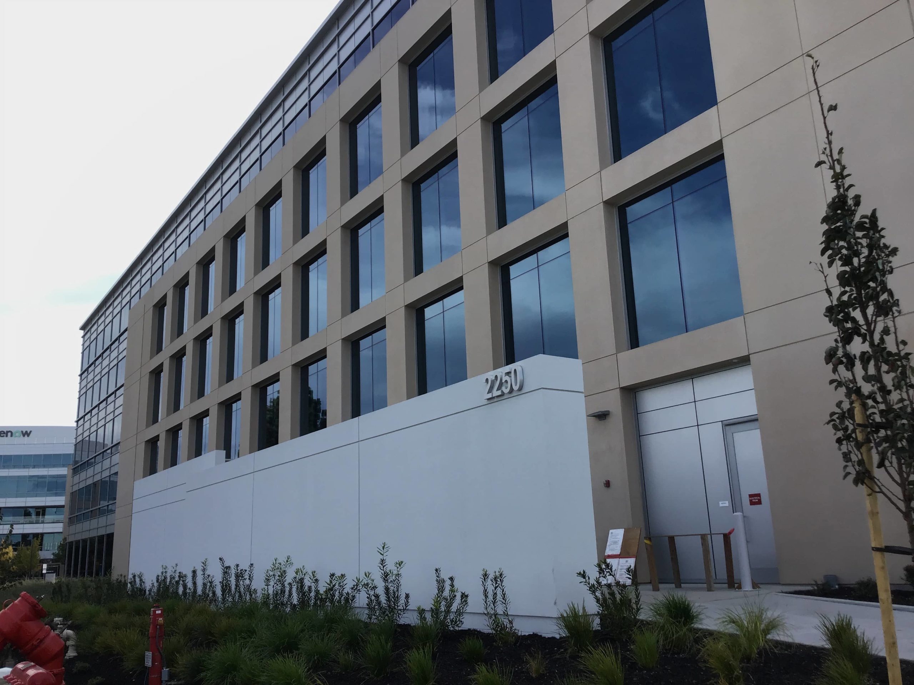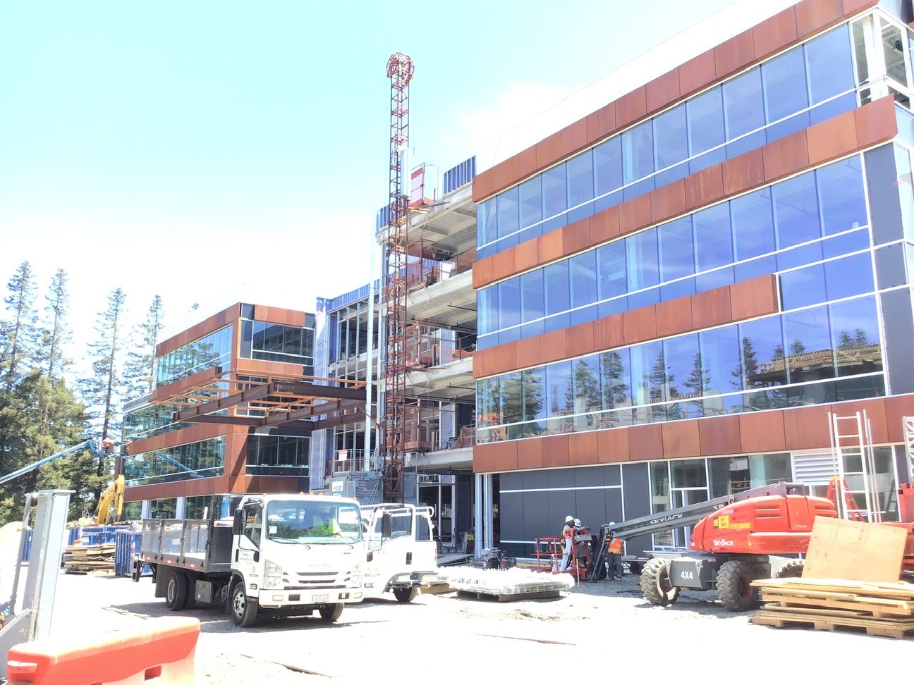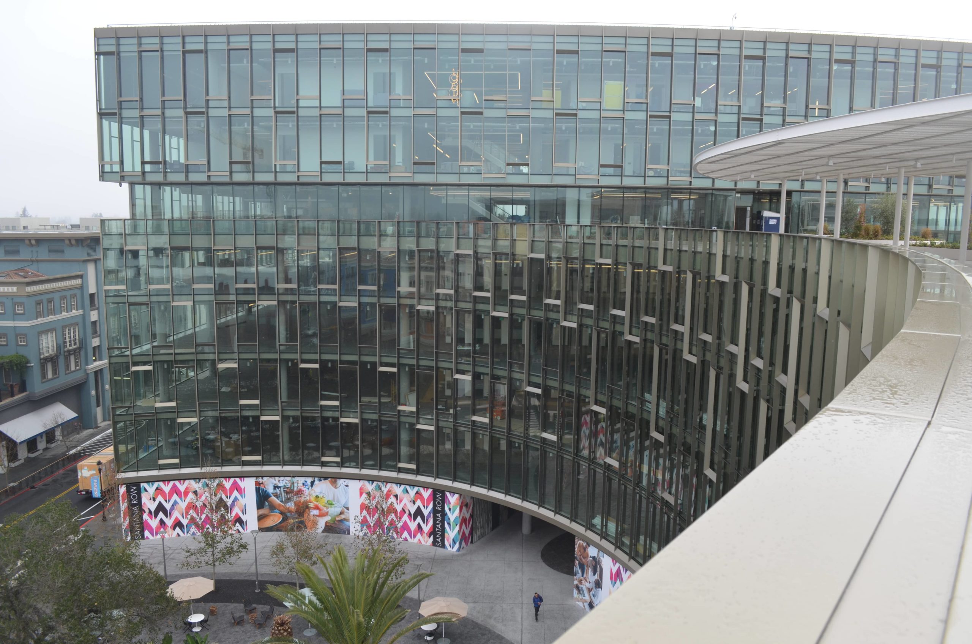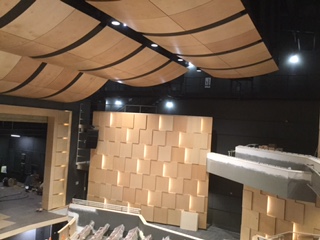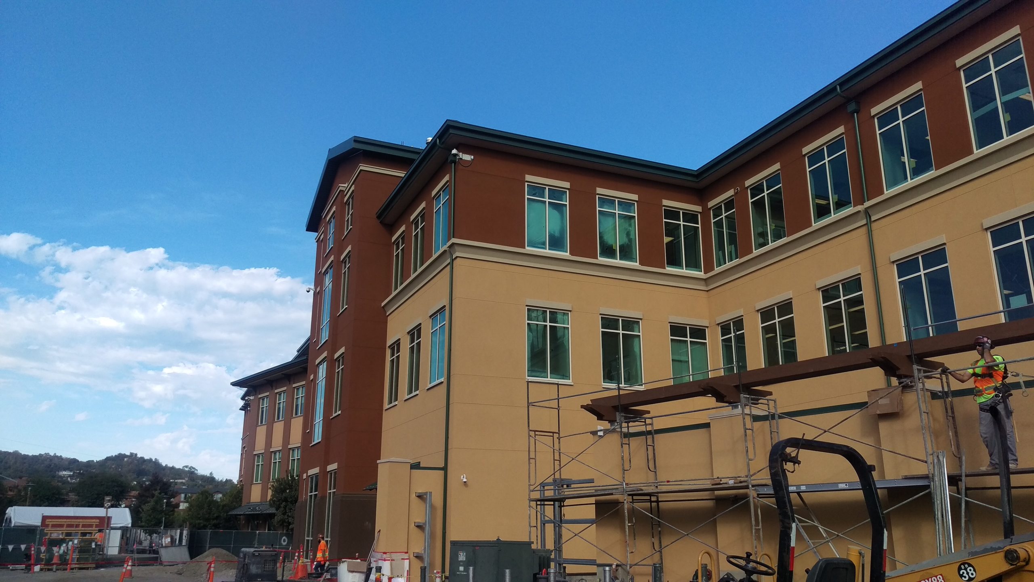Berkeley Commons Building A & B
Project Details: Date: 2024 Client: Lane Partners Project Type: Commercial Exterior Contractor: Devcon Construction Architect: Gensler Berkeley Commons is a premier life science campus located along the Aquatic Park in Berkeley, CA. The development comprises two Class A, three-story R&D buildings, each accompanied by a five-story parking garage. Designed by Gensler and

