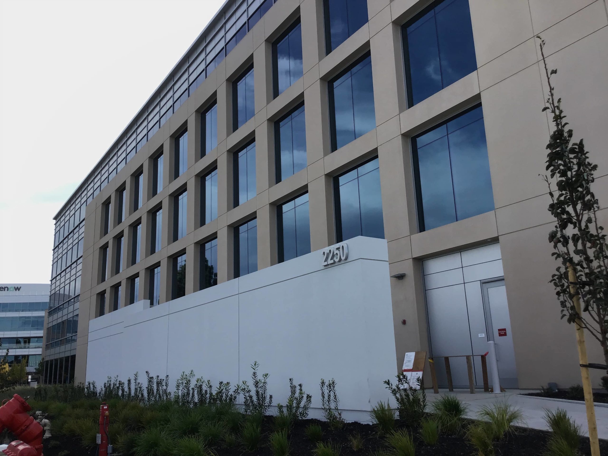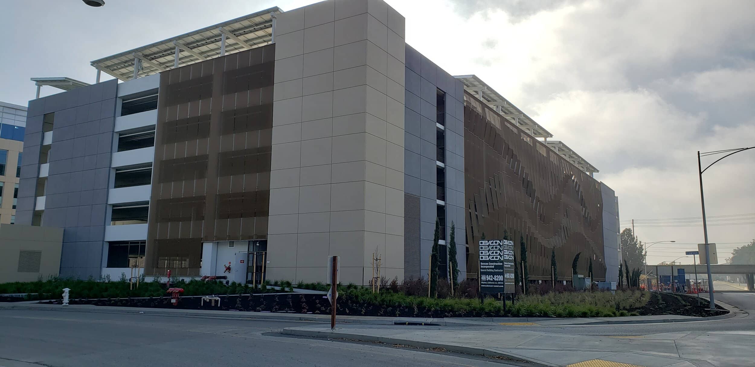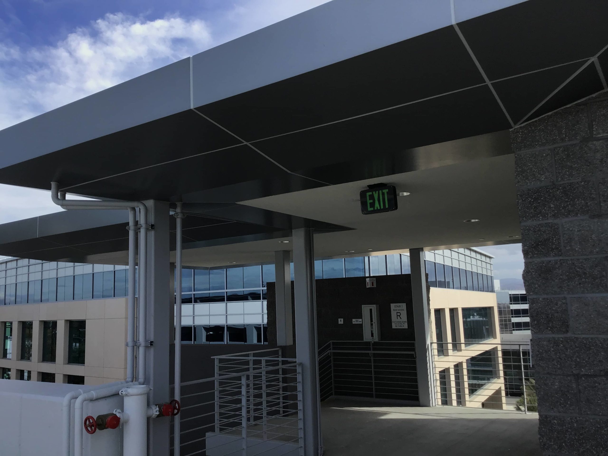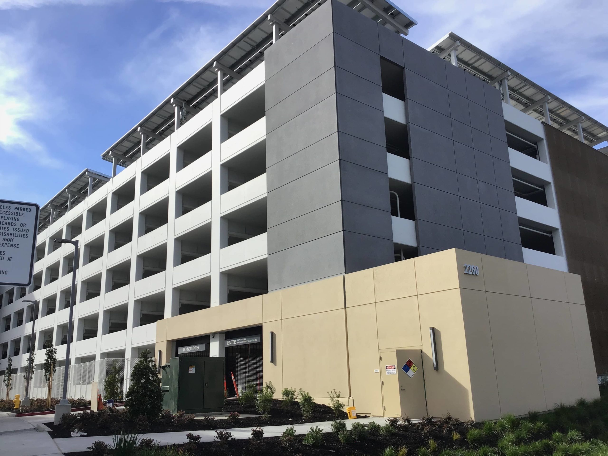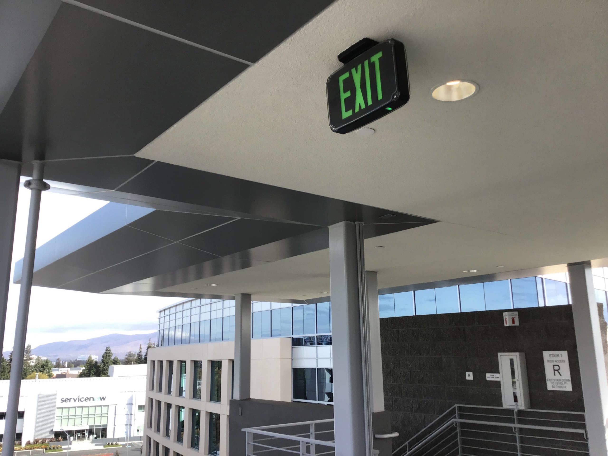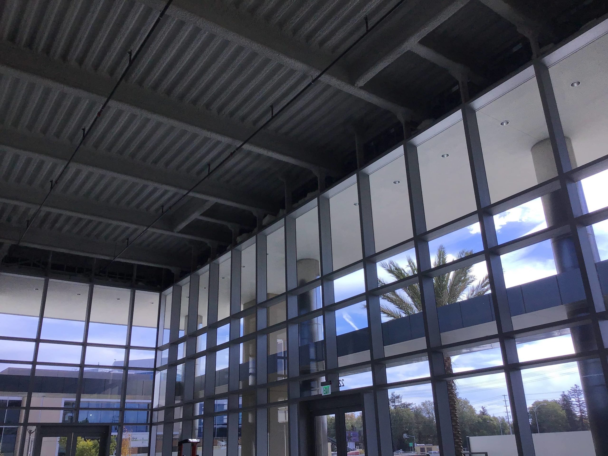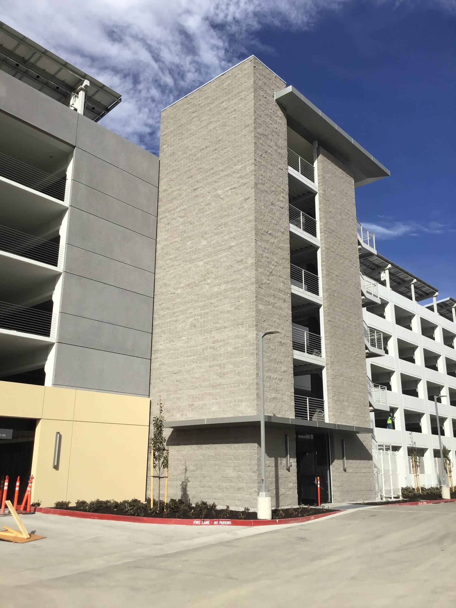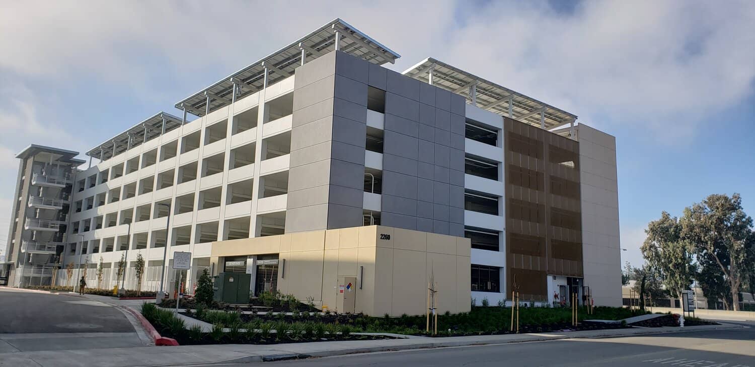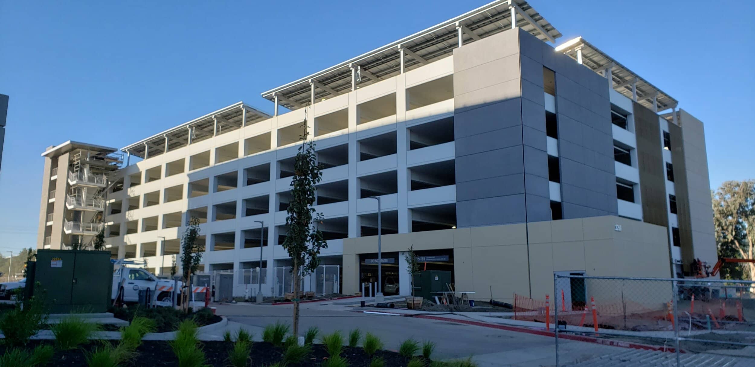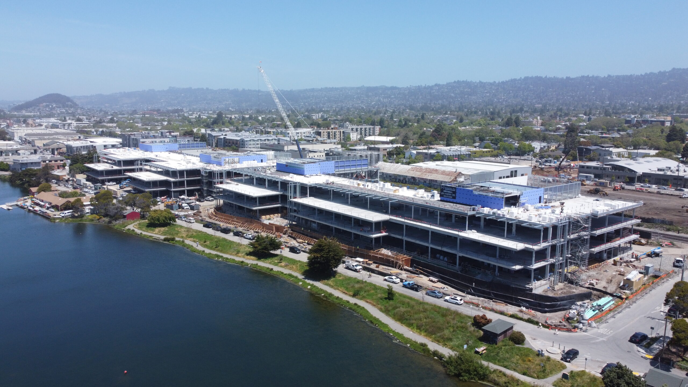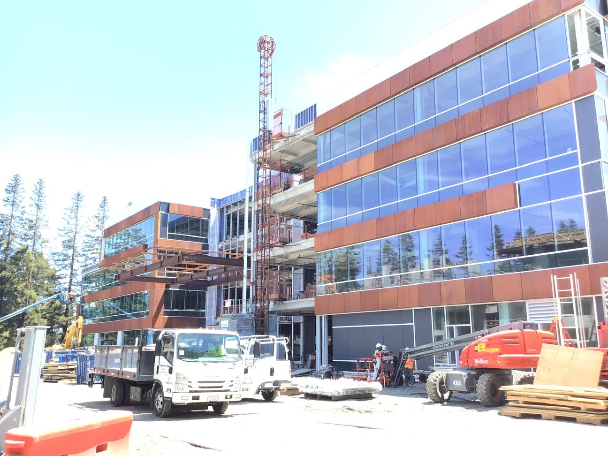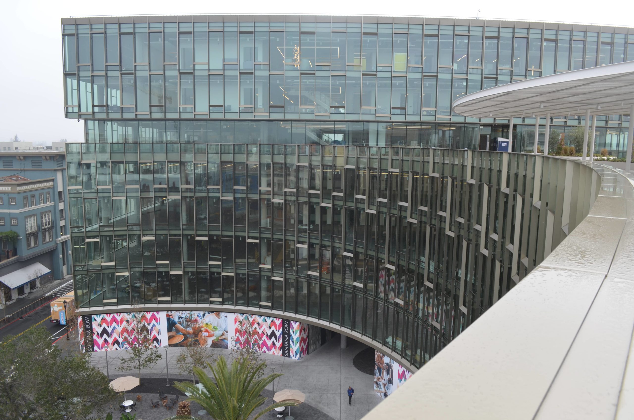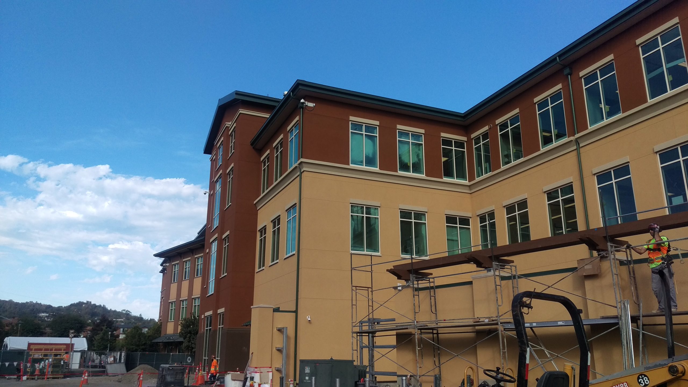Project Details:
Date: 9/2019
Client: Sobrato Organization
Project Type: Commercial Exterior, Core & Shell
Contractor: Devcon
This project is a Sobrato Organization expanded campus with a five story 244,655 square foot office building, a two story 19,175 square foot amenity building, a parking structure with two subgrade levels and six above grade levels, surface parking and site landscaping.
Interior core & shell included restrooms, showers, stairwells, elevators, and MEP equipment rooms. Exterior metal stud & drywall included substrate for metal panel skin, roof screen, canopies, penthouses, and parapets. Exterior lath & plaster scope was performed at entry ceiling, garage entry portals, amenity parapets, trash enclosures, generator enclosure and garage stair tower.

