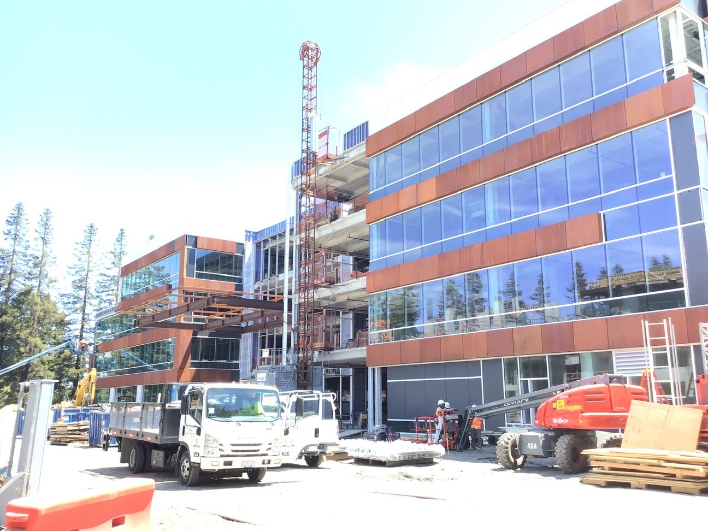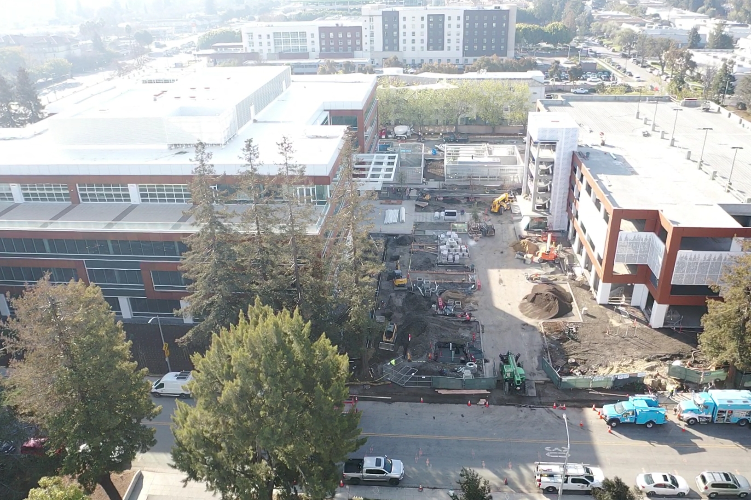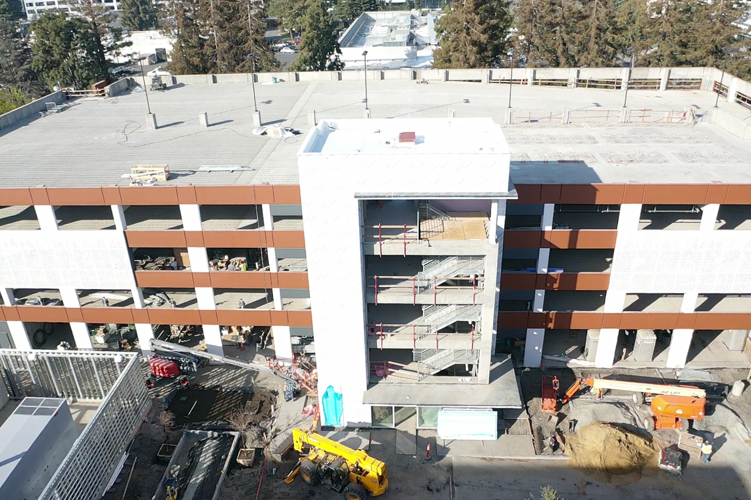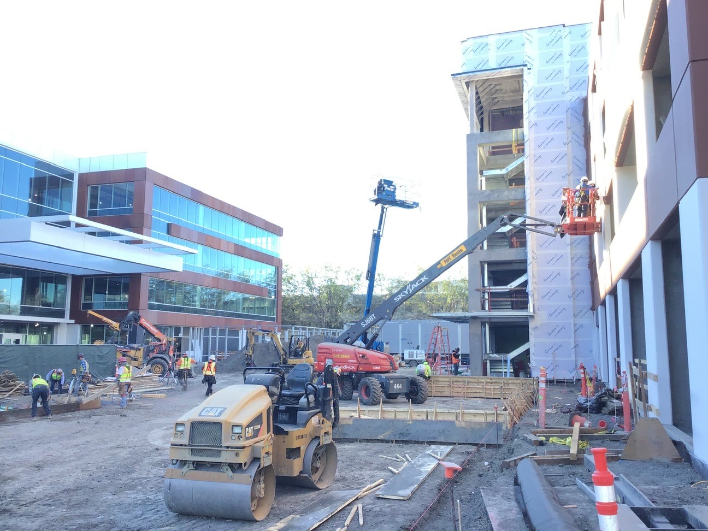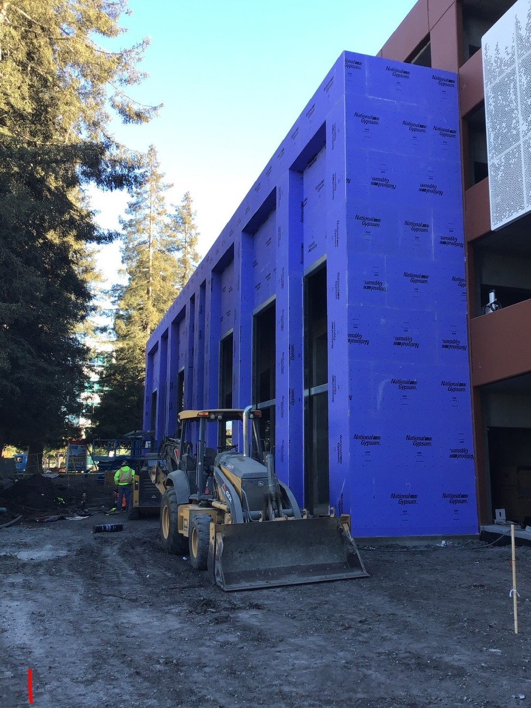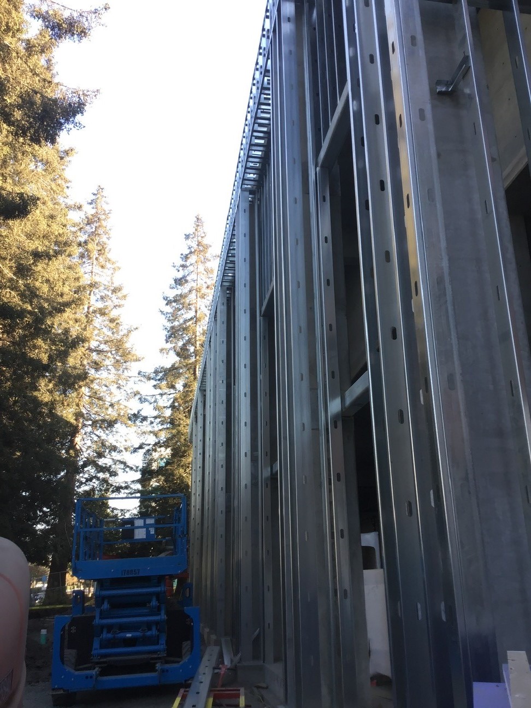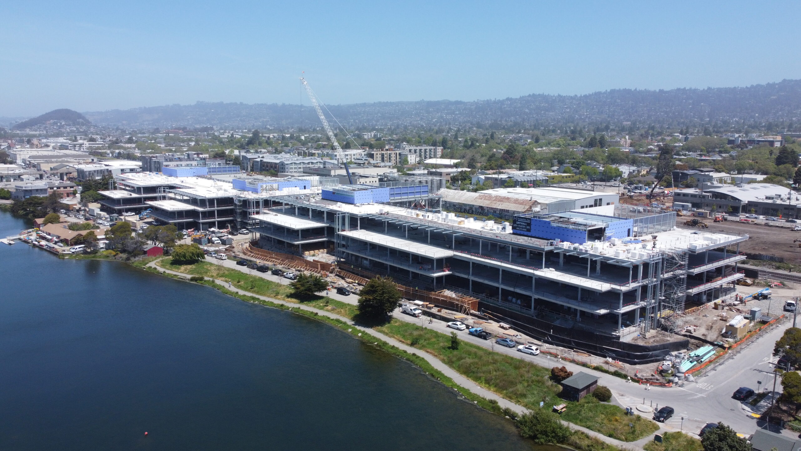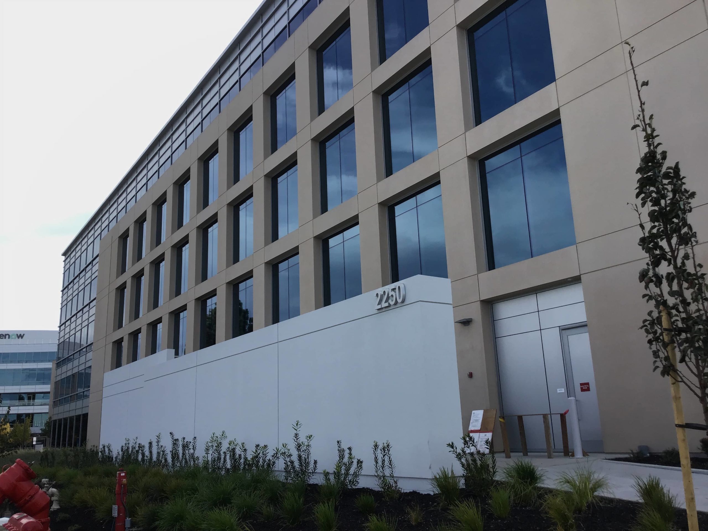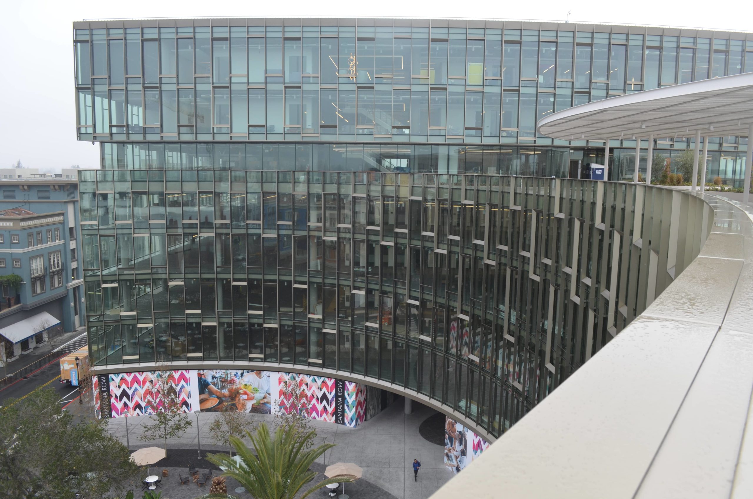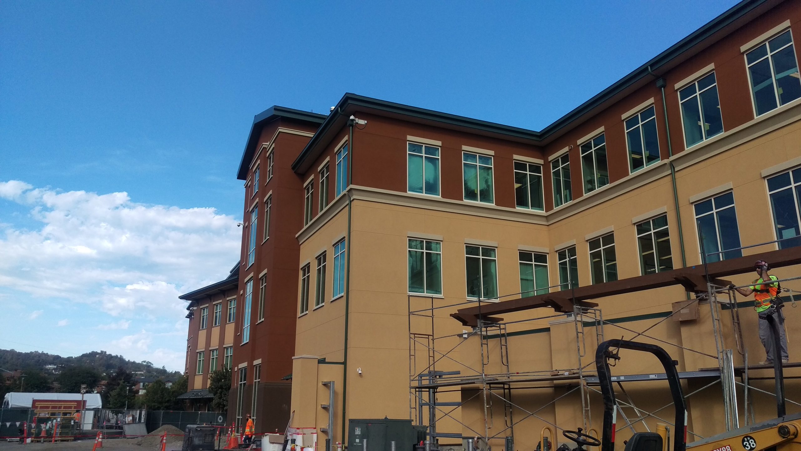520 Almanor
Project Details:
Date: 12/2020
Client: Lane Partners
Project Type: Commercial Exterior, Core & Shell
Contractor: Truebeck
520 Almanor is a new 230,000sf four-story steel warm shell office building, designed to achieve LEED Gold NC certification and accommodate Class A office space for Nokia, including 16’ clear-height ceilings on the ground floor and 14’ clear-height ceilings on upper floors.
The project includes a seven-level, 900-stall concrete parking structure with five levels above grade and 2 below, with retail space on the ground floor. Sitework will include 7,000sf of outdoor terrace space. Interior Core & Shell includes four open stairwells, restrooms, locker room/showers, MEP equipment rooms, and elevators. J&J performed exterior metal studs & drywall, and waterproofing to support the metal panel skin, penthouse louver screen, parapets, and canopies, as well as exterior lath & plaster at garage elevator fronts and retail parking

