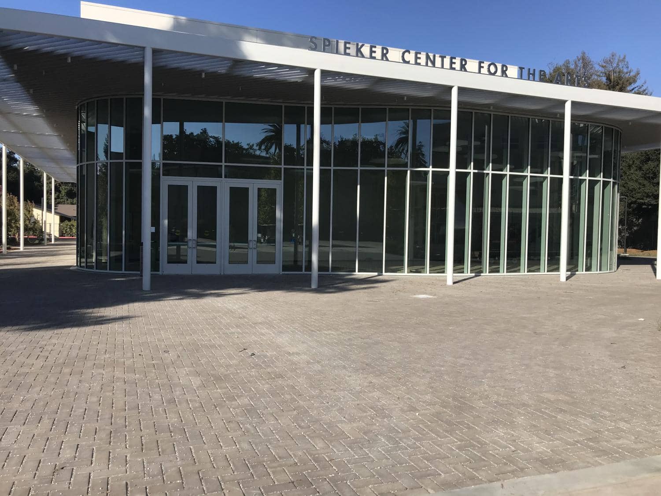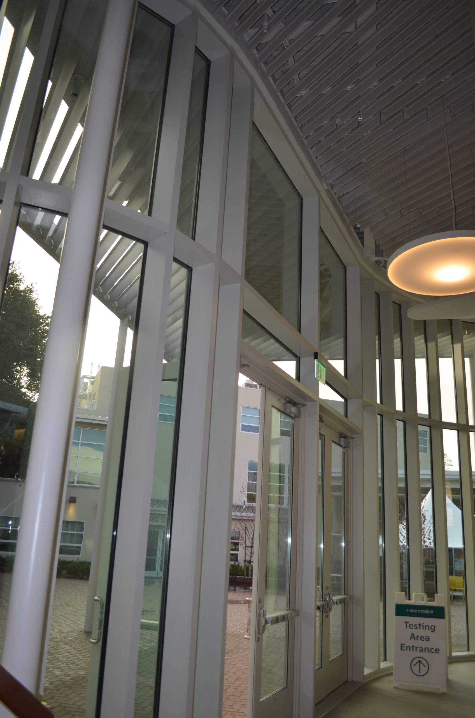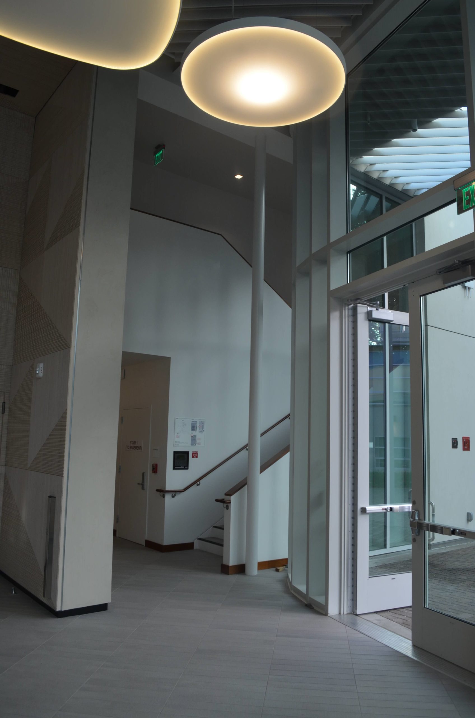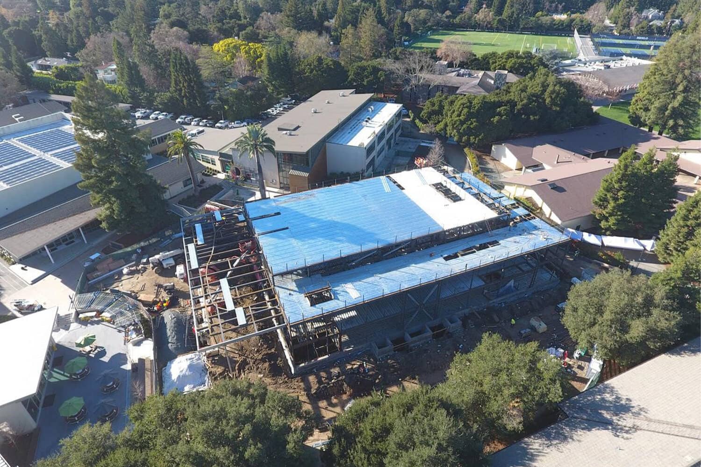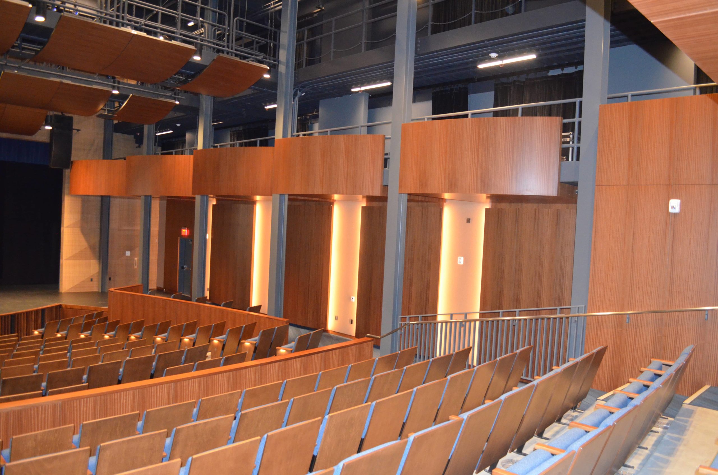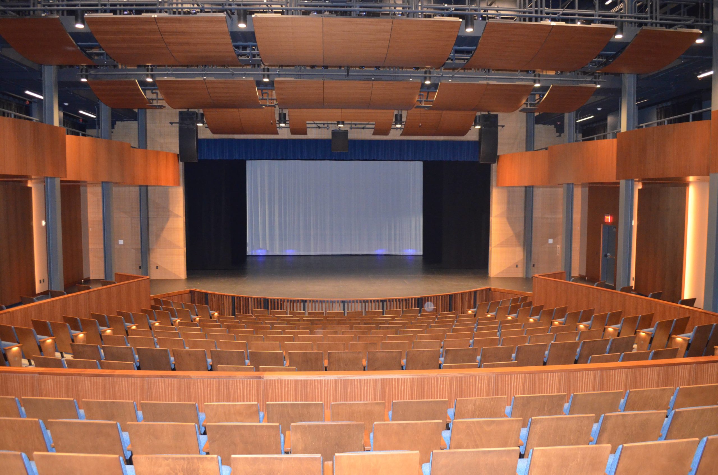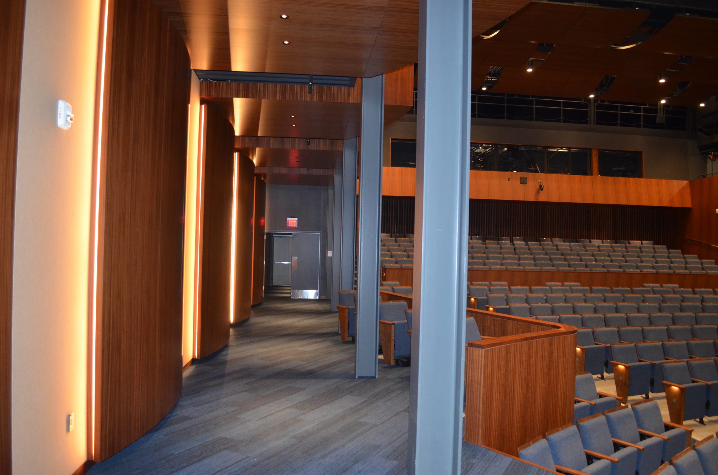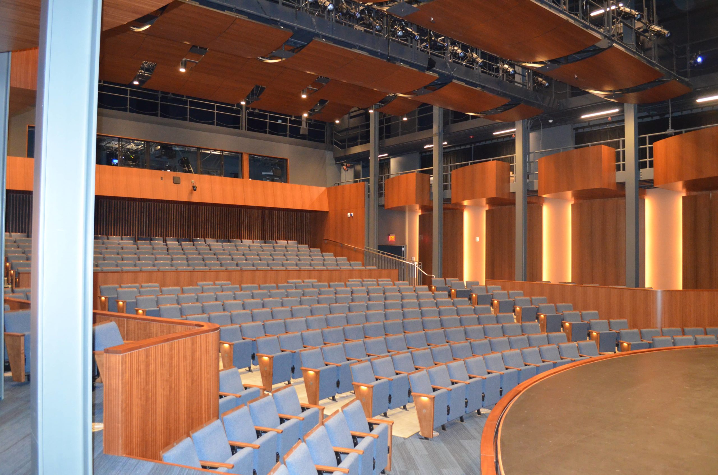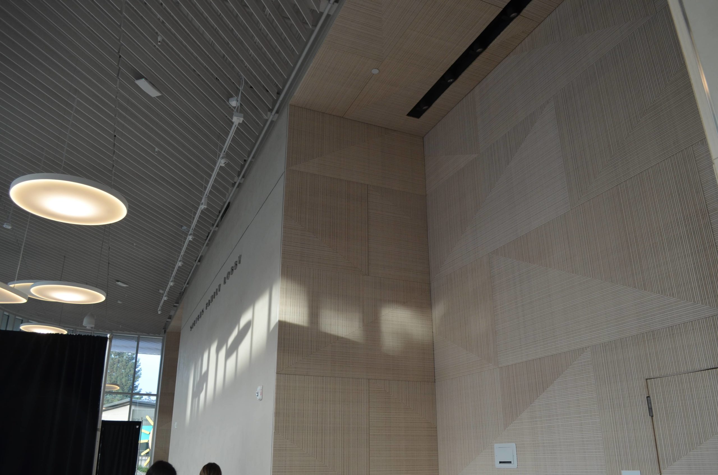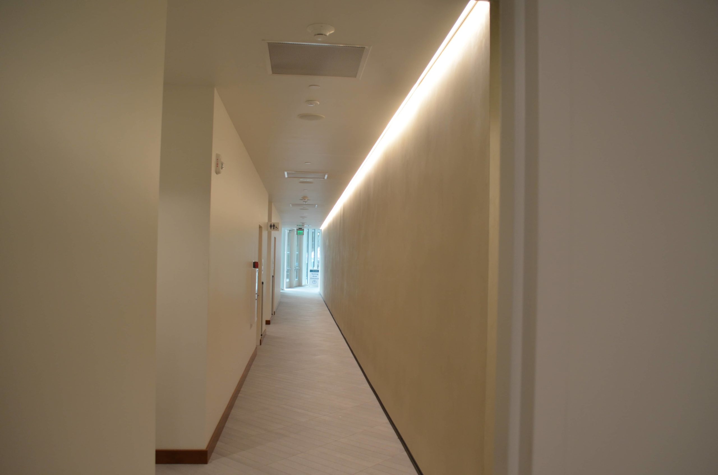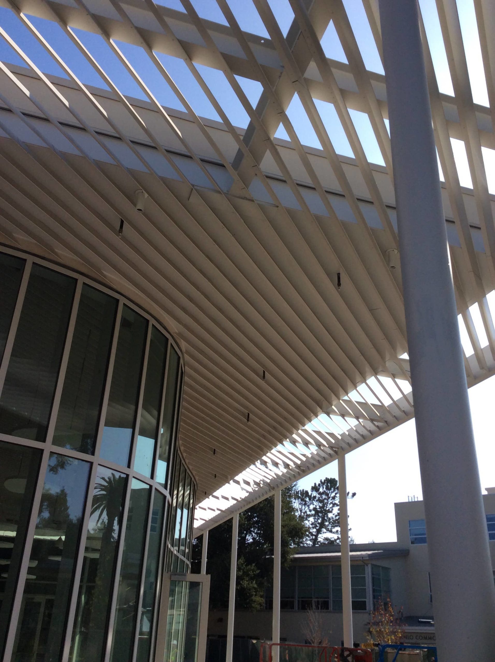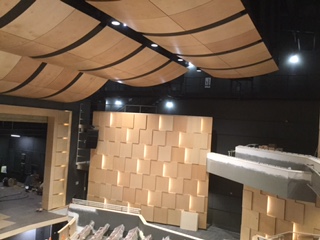Project Details:
Date: 12/2019
Client: Menlo School
Project Type: Commercial Exterior
Contractor: Devcon
Menlo PAC is a 34,000 SF steel building housing the new 384 seat performance venue in the heart of the Menlo School campus for dance, music, and theater. The basement level features dressing rooms, a green room, costume shop, stage trap and orchestra lift. State of the art audio-visual systems, rigging and orchestra shells, control and recording rooms, cat walks, tech galleries, and a scene fabrication shop provide infrastructure for young talent to flourish and exciting performance potential. The facility is the new venue for the Music @ Menlo chamber music program and contains their administrative offices.
J&J Acoustics’ work included interior metal stud and drywall scope at backstage, recording rooms, admin offices, restrooms, corridors, lobby, engineered 3 level stair partition, engineered support/backing to accommodate rigging and AV equipment, and acoustic rated partitions. At the exterior, scope included metal stud and drywall support framing at lobby storefront, exterior ceilings, parapets, mechanical doghouses and framing/sheathing around the entire perimeter to receive finish by Others.

