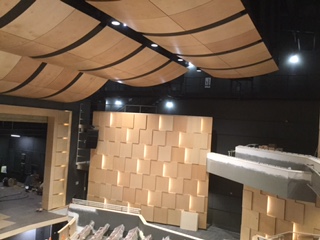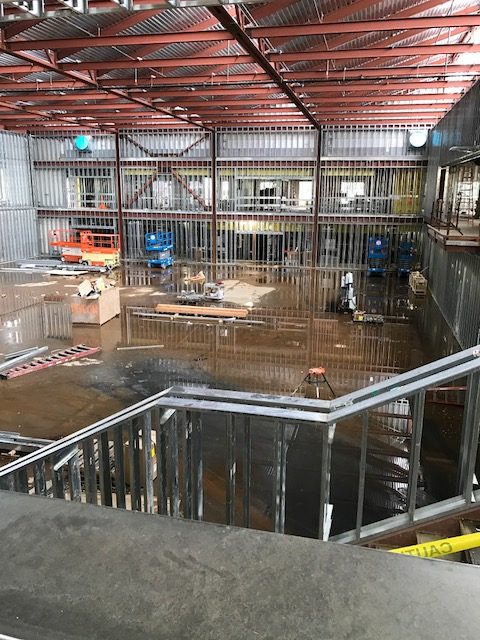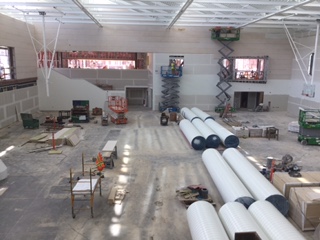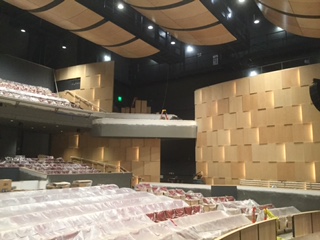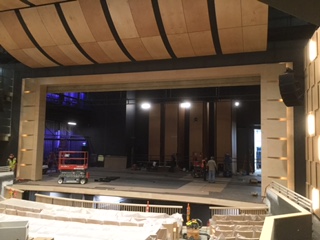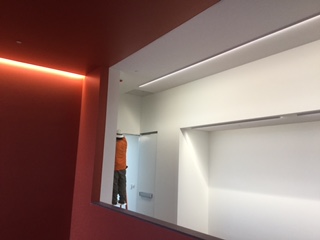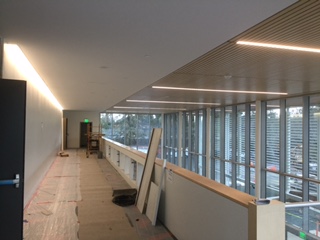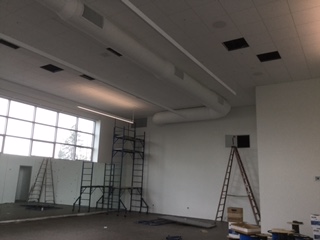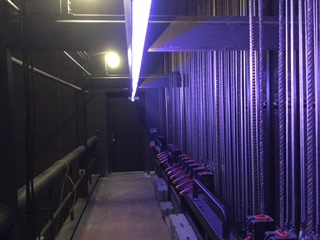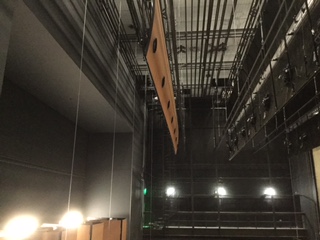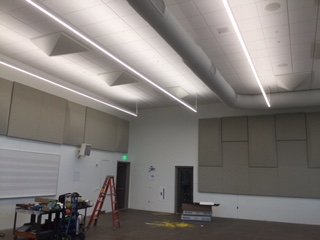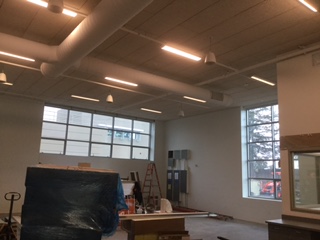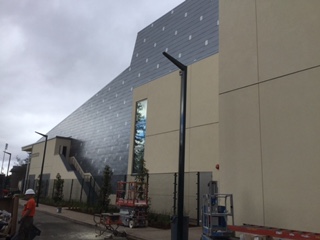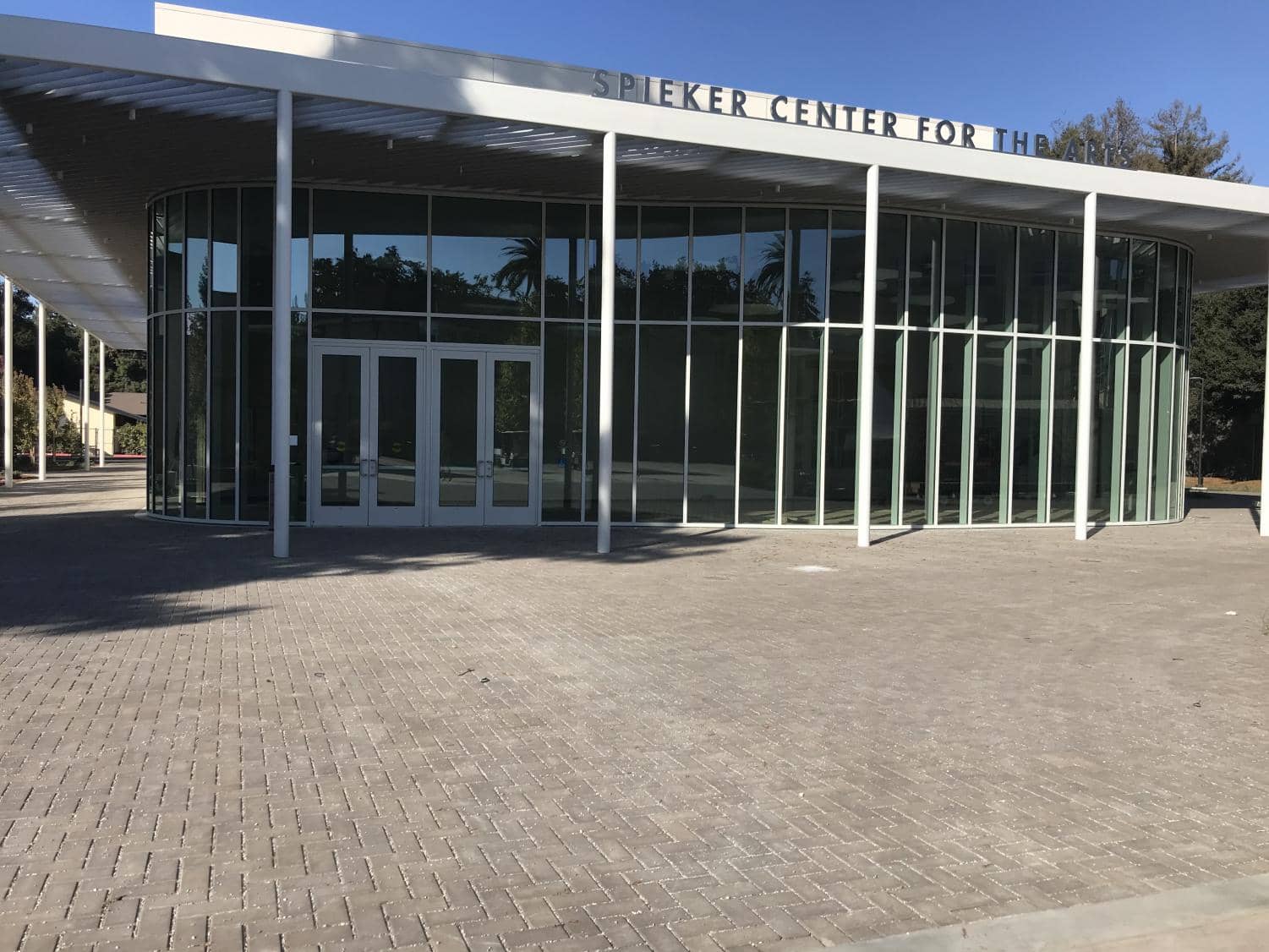Project Details:
Date: Nov., 2017
Client: Harker School
Project Type: Institutional Exterior / Interior
Contractor: Devcon Construction, Inc.
The Harker School Athletic Center and Performing Arts Theater consist of a 33,000 Square Foot basement gymnasium as well as a 50,000 Square Foot 2 story theater. The gym includes telescope spectator seating, training rooms, dance rooms, team locker rooms and therapy rooms with cold/hot plunge pools and an underwater treadmill. The State of the Art 60′ (feet) high theater features a large 33′ x 16′ Lobby Video Wall and other amenities that include a 450 seat theater, stage, dressing rooms, vocal rooms, orchestra room and rehearsal room.
J&J Acoustics scope of work included design build metal stud framing, drywall, and EIFS. The Gymnasium was a very compressed schedule that required tight coordination with all trades to ensure completion. It is a very impressive, high caliber Athletic Center that offers flexible space for the end user.
The Theater building had some significant challenges building sloping exterior facades, cat walks, and extremely high work at the stage house. We are very proud to be a large contributor to the team that brought these buildings to reality.

